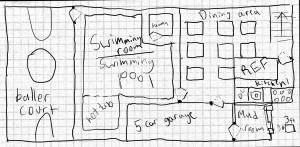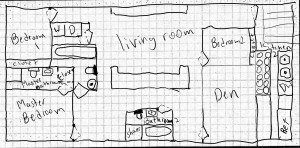This was the first project we have done in Scimathics this year and it was a pretty fun one. The task was to create a house that you and your group wanted and you could make it as crazy as possible. Challenge accepted. But before I start talking about our crazy house I’ll link my friends Blogpost here because he was in the same group as me. Before I tell you about our house I have to tell you a bit of the build up that we did so we could make our house. We had to learn scales and all that kind of boring stuff before and apply what we knew to our dream house. This included things like doing worksheets and looking at different images and scales. We then went on to looking at other houses and making appliances for them. Then we went on to making houses with a fixed number things we had to make in the house. For example, making a room that was 100 square feet or making a kitchen with a walkway with a width of 5ft. This overall helped the outcome of our project.
Then it was finally time to start building our dream house. Our group decided to make it the most awesome, extreme, luxurious house ever. We started off with entertainment. So of course we had to have a basketball court for all our sporting needs and right next to that a swimming pool. This was mostly our activity floor as we need some stuff to keep us busy right. Next to the swimming room we have a pretty large dining area where we would eat all our food along with any guests we might have over at the time. We’re always going to have people over because why not. You always need a party. We didn’t want to bring up all the food from across the house so we made a kitchen upstairs and downstairs right next to the dining area. We also have an entrance that goes into our mud room because where else are you gonna put all your sick J’s. But before we go in there you have to go through our five car garage which is where we would keep all our Lamborghini’s and Ferrari’s, if we had them. This was pretty much our whole first floor and this is around 5,140 square feet. I know that’s really big but, why not.

Then there’s the second floor which you get to by going down stairs for the first floor. This leads straight into the second kitchen in the house where you can grab a quick snack on your way into the next room. This leads straight into the movie theatre room. Yes we have a movie theatre……. in our house, why not. This is where we would watch TV and movies and most importantly play video games. Just before you reach that room you will walk beside one of our three bedrooms. This is the smallest one and would be used for whoever would pay the most for it. Never miss out on a chance to make easy money. At the bottom of the TV room you will finger a pretty big bathroom that you should find sufficient to go to the bathroom in. To the right of that you have the den. This is where we would put our foozball, table tennis, pool table and things like that. This would be where you find the people who got kicked out of the TV room. To the left of the TV room you will find the rest of our bedrooms and closets and one more bathroom nothing to exciting there.

We had a lot of fun making this house and we had a lot of fun thinking only if it were real. Oh well maybe a bit later on in life. This was a pretty big house, a lot bigger then anyone else’s reaching 8,505 square feet. But again why not. I can’t wait to do more Scimathics this year and see what the teachers have planned.